DARE TO IMAGINE
A carefully conceived design has brought about a total transformation!

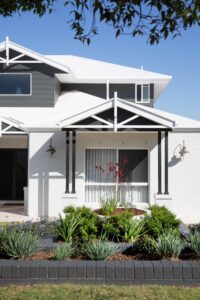
This breathtaking property is now the talk of the neighborhood, thanks to a major renovation that elevated it from a rather unremarkable brick home to a Hamptons-style haven and the thoughtfully landscaped spaces that frame it to perfection.
Guiding the incredible transformation of the front, side and rear gardens was Michelle de Winter, garden designer and creative director of Green Ink Garden Design.
For the front garden, Michelle designed an open porch with a pale ivory travertine pathway leading to the entrance. “Raised garden beds were also incorporated along with a concrete bowl pot filled with kangaroo paws as the main feature. This is surrounded by colorful bee-attracting dwarf morning-glory, society garlic and agapanthus, with two dwarf magnolias planted for shade and texture,” she says.
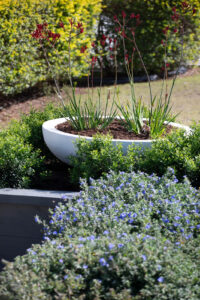
“The rear garden was designed with a young family in mind. It features spacious grassy areas where the children can play and a cosy corner with a built-in seat for evening gatherings around the fire pit. “Due to the owners’ passion for gardening and growing vegetables, the space was also equipped with a sheltered potting bench, raised garden beds and extra water tanks. Additionally, a rain garden was constructed in the lowest part of the yard to collect and filter stormwater runoff, redirecting excess water to the boundary trees and creating a sanctuary for frogs and lizards.”
The rear-garden planting palette focuses on natives and includes grevillea, kangaroo paw, coastal rosemary, yellow buttons, bottlebrush and a flowering gum
(Eucalyptus ‘Summer Beauty’).
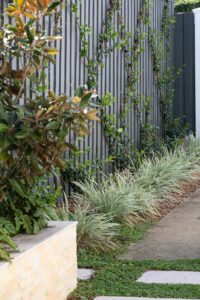
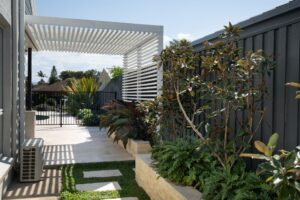
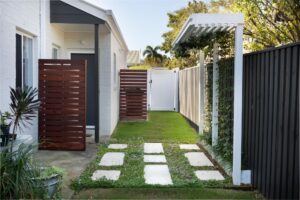
“To the left side of the house we needed to create a pleasant outlook from the home office window. I designed a cantilevered arbour which serves as a focal point and offers privacy. In time, bower vine will grow and cover the wire trellis attached to the arbour,” explains Michelle. Also located to the side of the house and adjacent to the outdoor entertaining area, a striking timber batten pergola was built, breathing new life into the formerly lacklustre space. This had the added benefit of extending the entertaining space, providing shelted improving privacy.
Raised stone-clad garden beds were introduced under the pergola and planted with philodendron — Rojo Congo, known for its striking red stems, and Xanadu — to enhance the lush tropical ambiance. A side path of travertine pavers was also created, and wires were attached to a section of the fence along which star jasmine was trained, accompanied by an underplanting of mat rush
.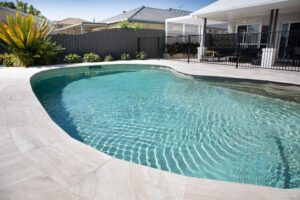
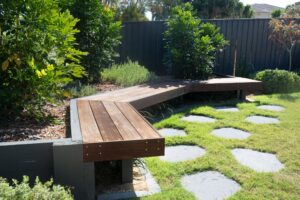
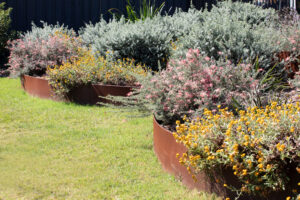
The pool area was also upgraded with timeless travertine replacing the old red- brick pavers, the installation of new fencing and the creation of poolside garden beds.
Now, thanks to Michelle’s thoughtful design, this reimagined property in Bracken Ridge, just north of Brisbane, shows what can be achieved when you dare to imagine.
Featured in Outdoor Design
